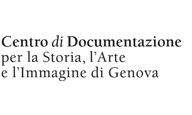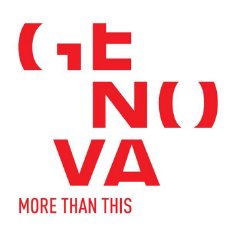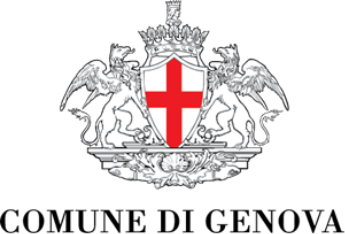The portico that extends from the Old Pier, for almost a kilometer, to the Vacca door, called Ripa maris (literally sea shore), now called Sottoripa, was built in 1133 by the Republic Consuls, who decided its structure, materials and dimensions.
It was an impressive urban operation aimed at providing Genoa with a large and comfortable covered commercial space in its most vital area, overlooking the port.
The structure was built against the existing buildings and included artisans' workshops of different arts: carpenters, fishmongers, blacksmiths, arms manufacturers, becoming one of the liveliest places in the city.
The owners of the buildings of Sottoripa could extend their home above it, but they were forbidden to interfere with the spaces of the portico, in order not to limit the commercial activity.
As the name implies, literally “shore”, the Ripa winded on the sea front; its base stem the undertow and soon became the most representative place in the city, not only for its economic activity but also for the urban impact that this monumental and imposing building offered to the visitors.
The construction of the New Walls, in the 17th century, besides hiding visually the sequence of buildings and the portico of the Ripa from those who came from the sea, created a real functional closure, causing a progressive impoverishment of the activities and the consequent abandonment of the area.
In the first half of the nineteenth century the buildings became hotels hosting many intellectuals and artists who came to Genoa. This stretch of the promenade was called 'the hotels street', as reported by guides and engravings of the time.




