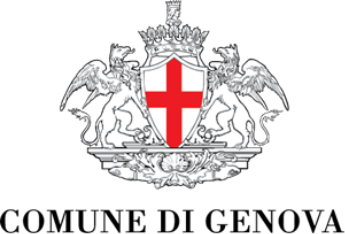The complex of St. Augustine, comprising the church and the convent, has a long and troubled history.
The church, whose construction was probably started around 1260, has three naves with a combined cover partially of trusses or vaults. The tiered façade in black-and-white stripes is divided into three parts by pilasters.
Three statues are placed on the crown (today these are casts, the originals being preserved in the museum), depicting the Madonna and Child, St. Peter and St. Augustine, dating back to the 14th century.
The bell tower resembles the shape of that of San Giovanni di Pré: the use of bricks and multicoloured tiles are unusual in Genoa.
A rhomboid panel walled in the bell tower bear the name “Peter Bono, Magister de Antelamo” and the date 1282.
There are two cloisters in the complex. The first has a triangular shape, not the usual form of Genoese monasteries; built together with the church, it features an open gallery with lowered arches on the ground floor, supported by columns in drums of stone and white marble and surmounted by cubic capitals.
Over the centuries, the complex underwent several transformations. A series of chapels was built during the 15th century, breaking through the left side; altars and chapels were also leant to the right nave.
The square cloister, dating from the early 17th century, was built on the area of the garden. In 1798 the church was deconsecrated and has remained such ever since. After the heavy damage suffered during the World War II, the spaces of the triangular cloister were restored, while those of the rectangular cloister had to be completely reconstructed.



