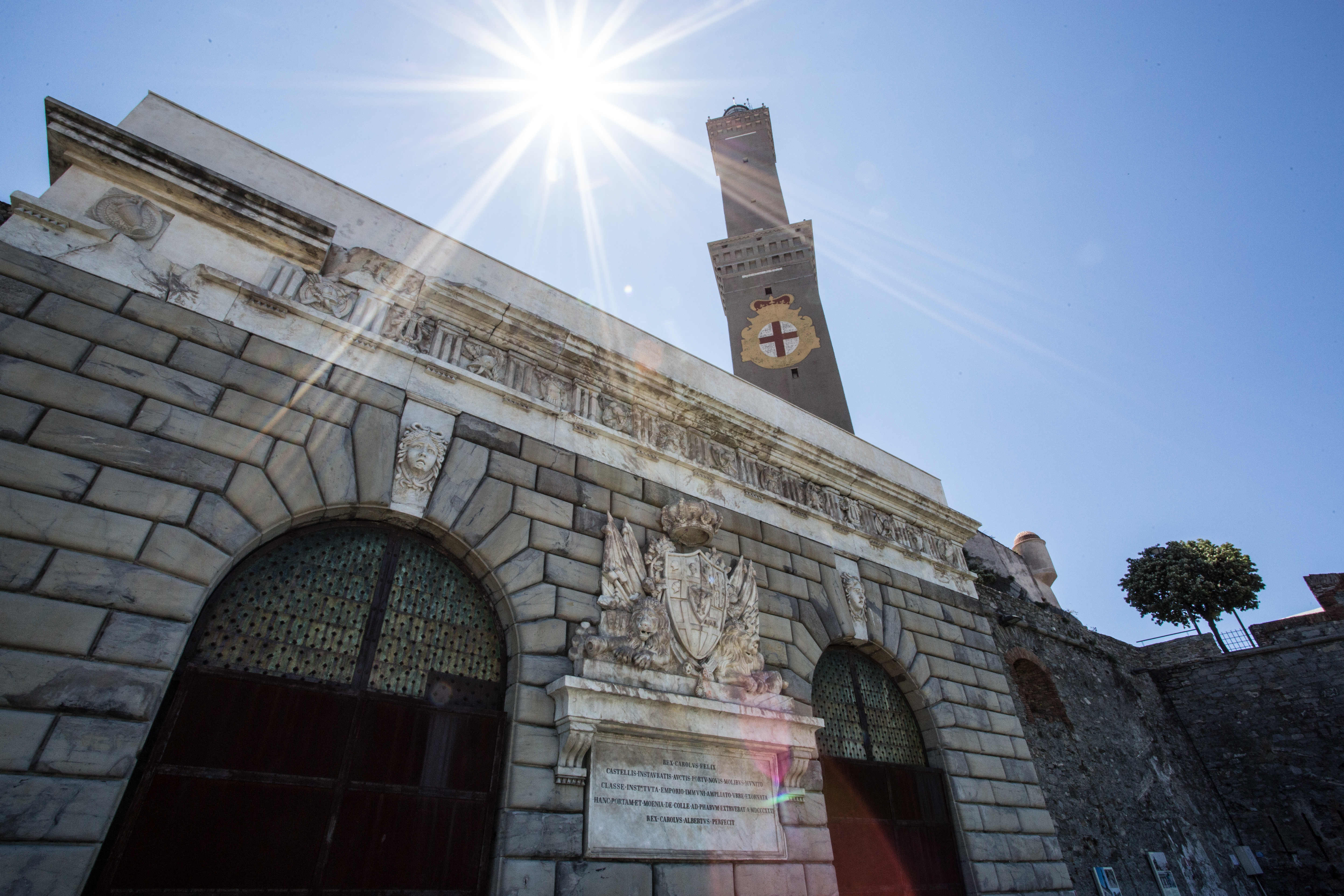
Click here to view image
When the new walls were built in the 17th century, the lighthouse stood facing the sea at the tip of San Benigno, a promontory that clearly separated Genoa from nearby Sampierdarena. The main communication route between the city and the western part of the town was a challenging road that bordered the cliff. Not far from the lighthouse, and in conjunction with the construction of the walls, a first imposing city gate was built. In 1877, due to the progressive demolition and excavation of the promontory, this gate was demolished, having already been replaced between 1828 and 1831 by a second gate that offered easier access and was named Porta Nuova (New Gate).
The new gate was adorned with a grand architectural façade, considered one of the finest examples of Neoclassicism in Genoa. It was built during the renovation of several fortifications led by General Agostino Chiodo of the Military Engineers. Commissioned by Carlo Felice of Savoy, King of Sardinia, the gate features an elegant ashlar masonry façade made from local stone, with medusa heads carved above the passageways. Beneath the prominent central coat of arms of the House of Savoy, a marble plaque bears an inscription by writer, jurist, and Latinist Marco Faustino, marking 1831 as the year of completion.
Compared to the older gate, the new one featured a double passage carved directly into the rock, allowing for separate management of incoming and outgoing traffic. Initially, each passage was equipped with a drawbridge to better control access, but these were soon replaced by fixed walkways due to increased traffic. The drawbridges were operated by chains running on bronze pulleys, controlled from the city-facing side.
In 1935, when this gate was also demolished during further excavation of the San Benigno promontory, the façade was preserved and reassembled—rotated 90 degrees—at the location where it can still be seen today.




