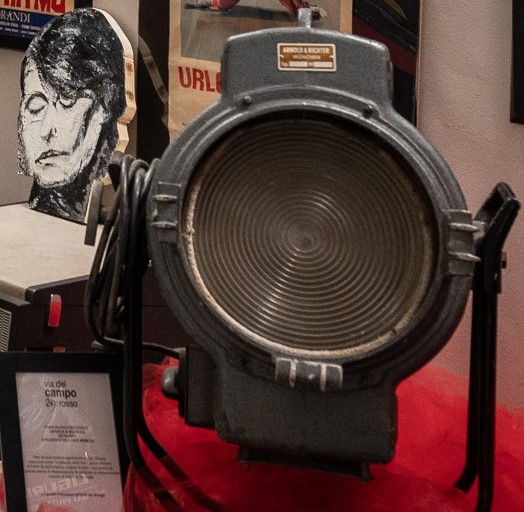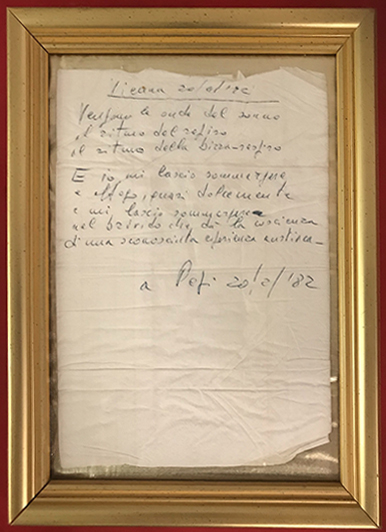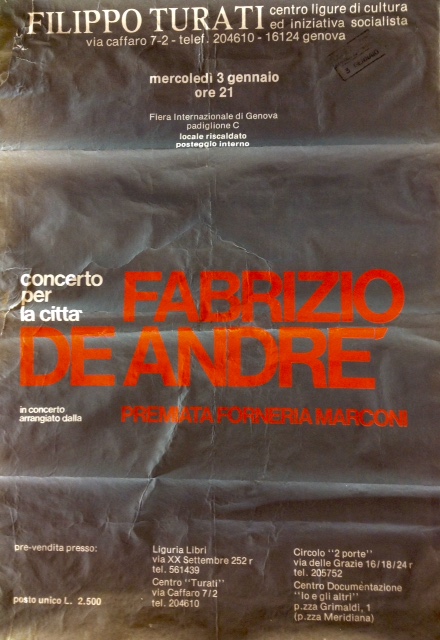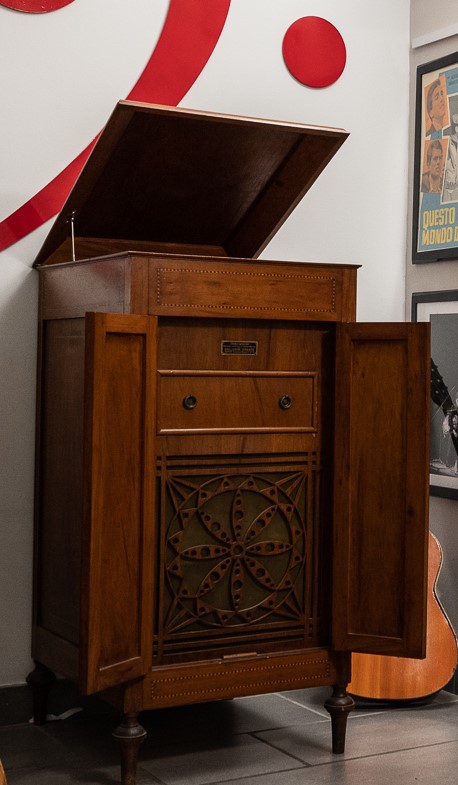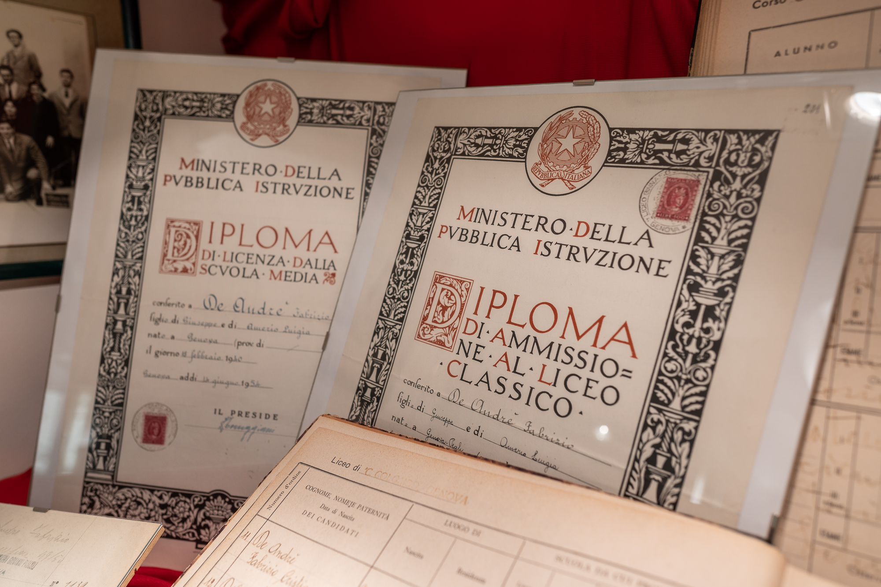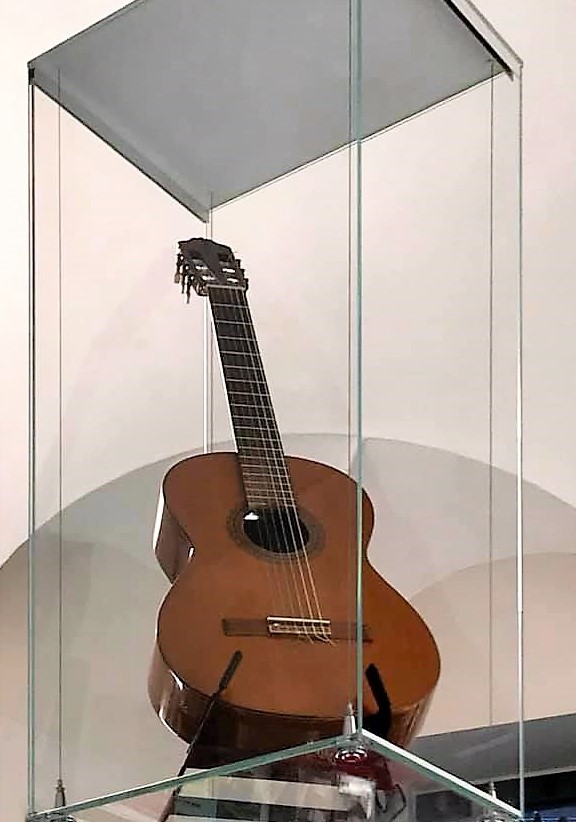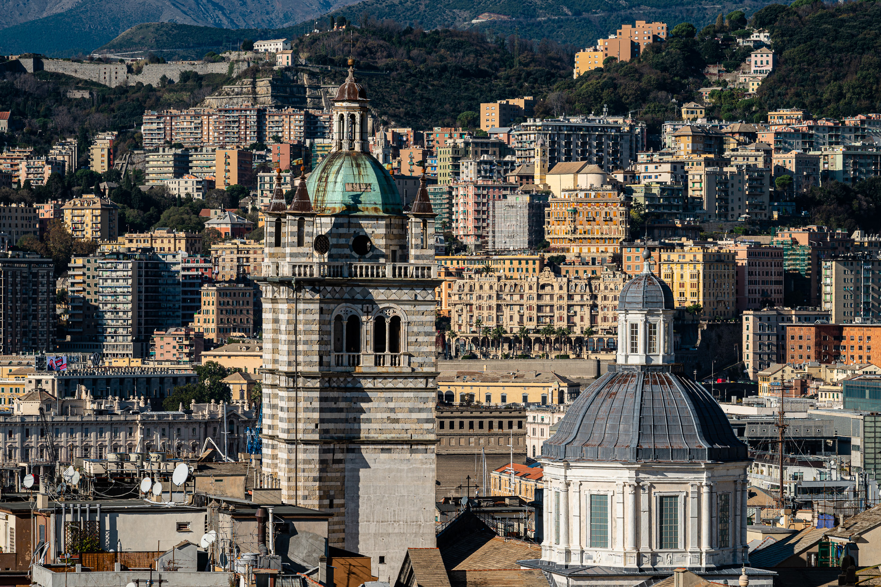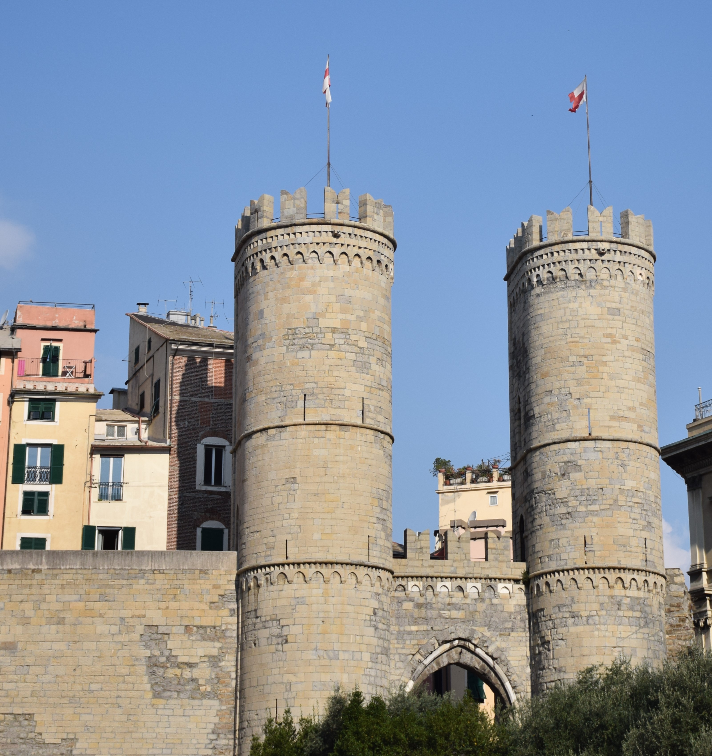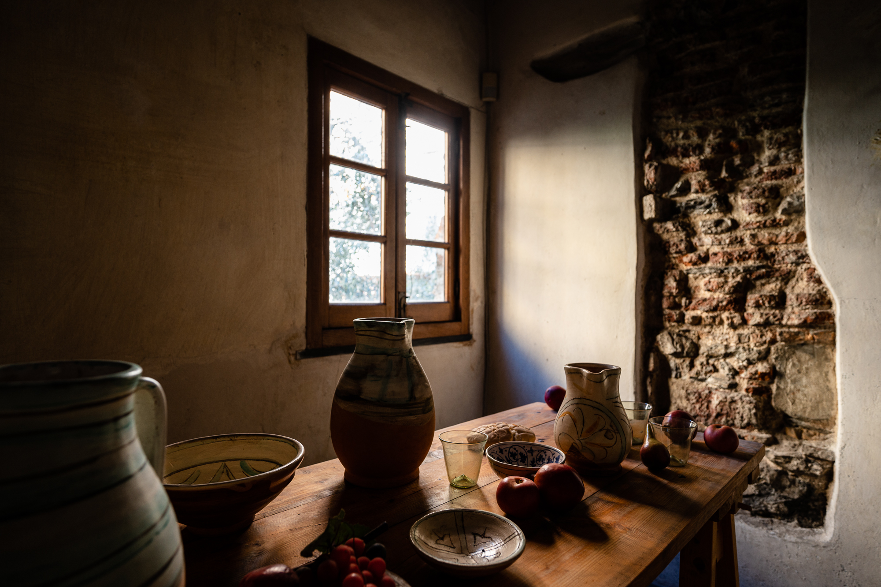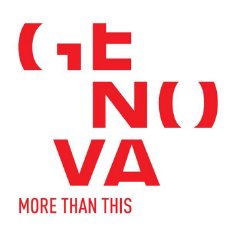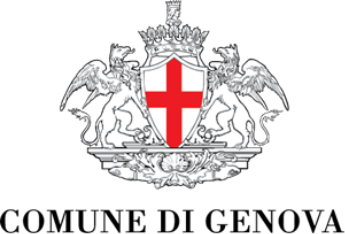The climb to the top of one of the two towers that flank the arch of Porta Soprana is unquestionably challenging, but well worth it!
To the east you can see the modern city: Piazza Dante, whose construction involved the demolition of the church and monastry of Sant’Andrea, and the Torre di Marcello Piacentini, which, inaugurated in 1940, was one of the first skyscrapers in Europe.
Towards the west the medieval city presents itself in all its splendour, with its sloping roofs and bell towers that project the gaze towards the sea, the port and the lighthouse - the “Lanterna” symbol of the City.
Just in front of the south tower (on the left as you enter the gate), you can see a tall brick building. This is the Turris matonorum of the Fieschi, property of one of the most powerful families in the city who had it built for its own garrison, emphasizing the importance of this access to the city. From there the Fieschi’s could control who entered - Guelph allies or the Ghibelline adversaries - but above all they could take advantage first of all to conclude good deals with the merchants coming from the East, who came down to the Apennine passes coming from the Po area of Piacenza and Reggio.
