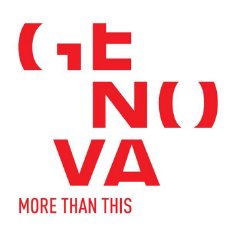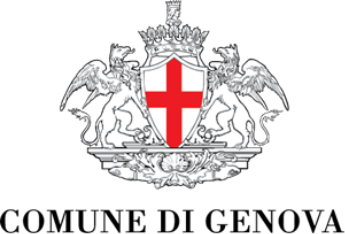The villa was built by Gio.Giacomo Croce on an existing building, probably smaller in size than the present structure, which the family of the Marquises Spinola of Lerma sold to Gio.Giacomo himself in June 1872.
The new owners’ renovations must have been finished by 1874, because this date, displayed on the wall of a room decorated in tempera on the ground floor, marks the reopening of the building as the Croce family residence.
In November 1950, after being occupied by German troops during the ‘40s and suffering much damage, the building, along with the park and outbuildings, was donated by Gio.Giacomo’s son Andrea to the City of Genoa, on condition that it be transformed into a museum.
After a number of proposals were put forward over the years to use the villa as the site of various collections (the Naval Museum of Pegli, the Frugone Collection), in 1984 restoration and refurbishment work began on the building, to accommodate the newly-formed Centre for Contemporary Art.
The museum opened in February 1985, the second museum of contemporary art in the whole of Italy, exhibiting the abstract art collection of collector Maria Cernuschi, which was to become the first homogeneous group of the collection. The same period saw the opening of the library specialising in contemporary art, housed on the ground floor of the villa, which, together with the museum and archive, would constitute the Centre of Contemporary Art.
The villa has an irregular rectangular layout, with a projecting block on the north side. The present white colouring unifies the façades, whose windows are surmounted by a series of alternating triangular and semi-circular tympana. Two entrances face onto the lawns, of which the south-facing was once the main entrance.
The interior, laid out over 3 floors and a lower floor which served as a stable, has undergone several changes over the years: the rooms on the ground floor retain their original marble fireplaces and the wall decorations in tempera dated 1874, of typical late 19th-century subjects (grotesques, mythological scenes, scrolls depicting animals) and, in the conference room, some interesting views of the villa and of Via Ruffini as they were at that time, with the church of Sacro Cuore e San Giacomo till on the south side of the street and a path leading from the villa directly to the sea. The spaces given over to the library are decorated with tempera and coloured stucco.
The piano nobile, which retains its private residence-style layout with a series of communicating rooms, and which features large windows overlooking all sides of the villa, still has its 19th-century stuccoes and a single ceiling decorated in tempera with floral motifs.
The top floor is a more intimate attic space, housing the public depository for the museum’s collections and the photographic and graphic art collection.




